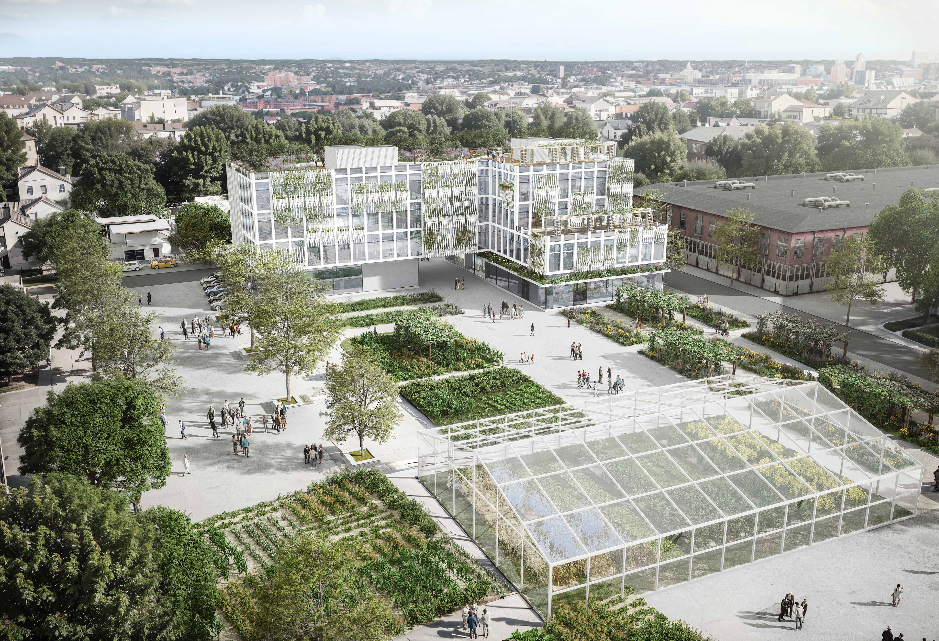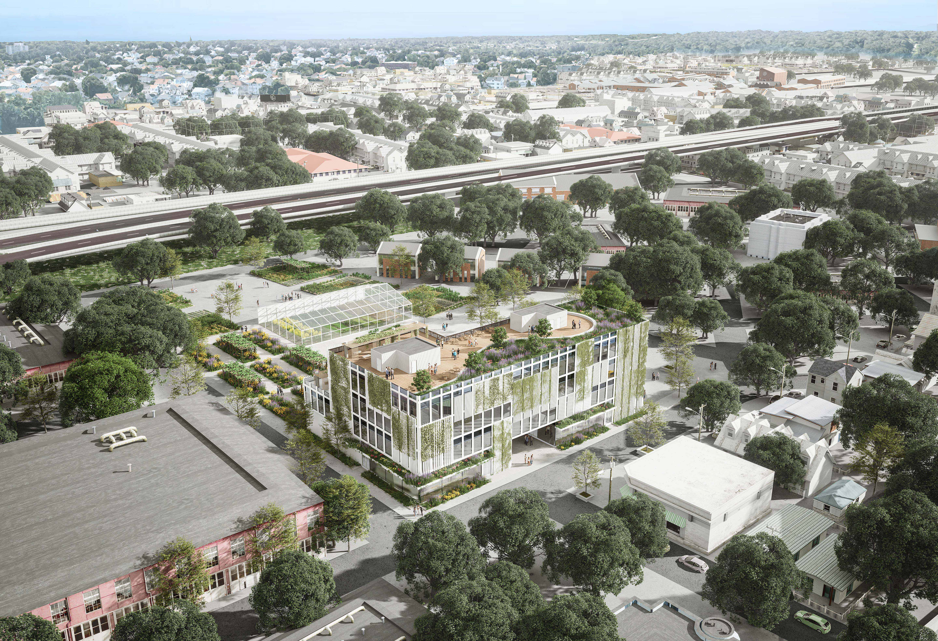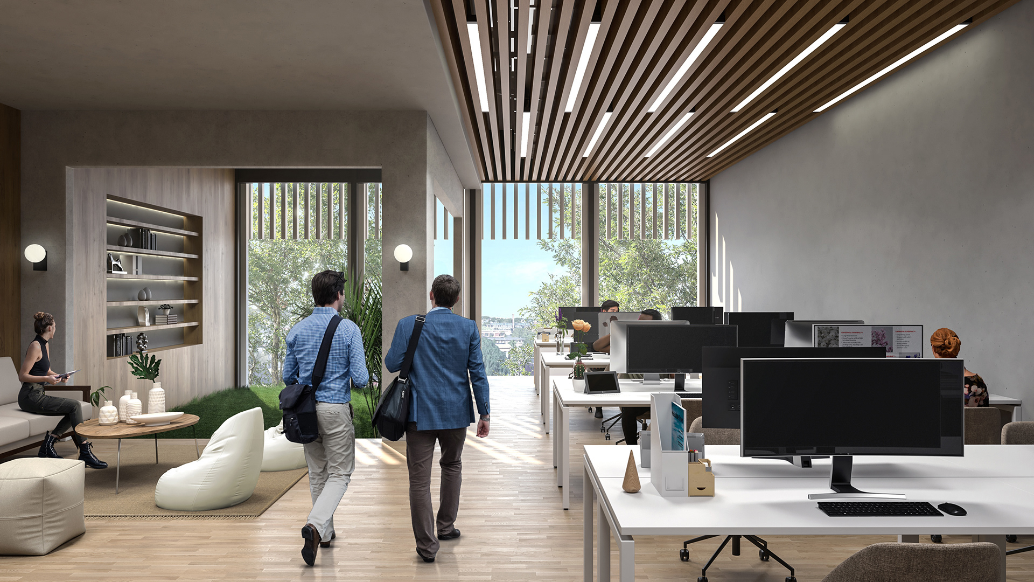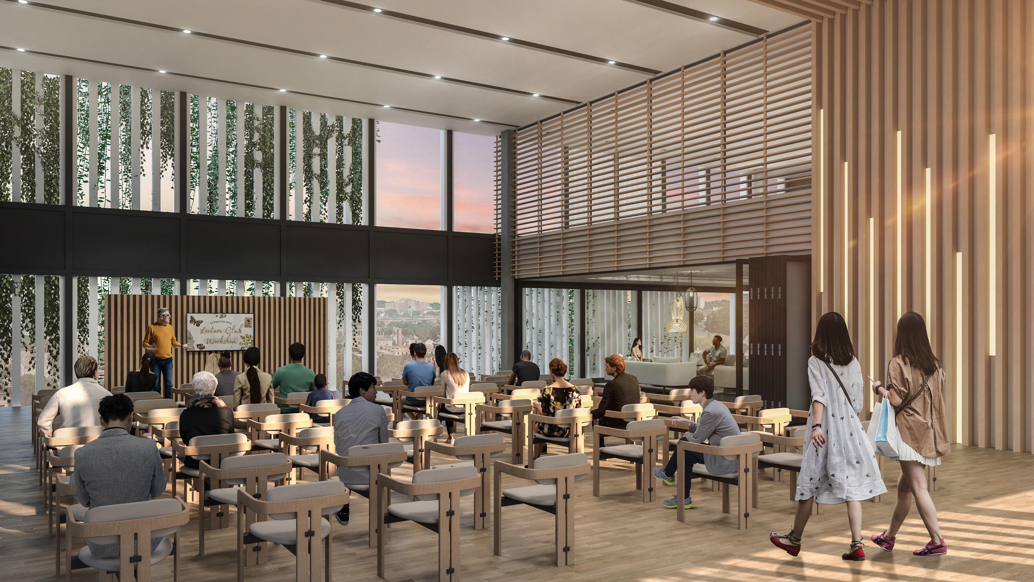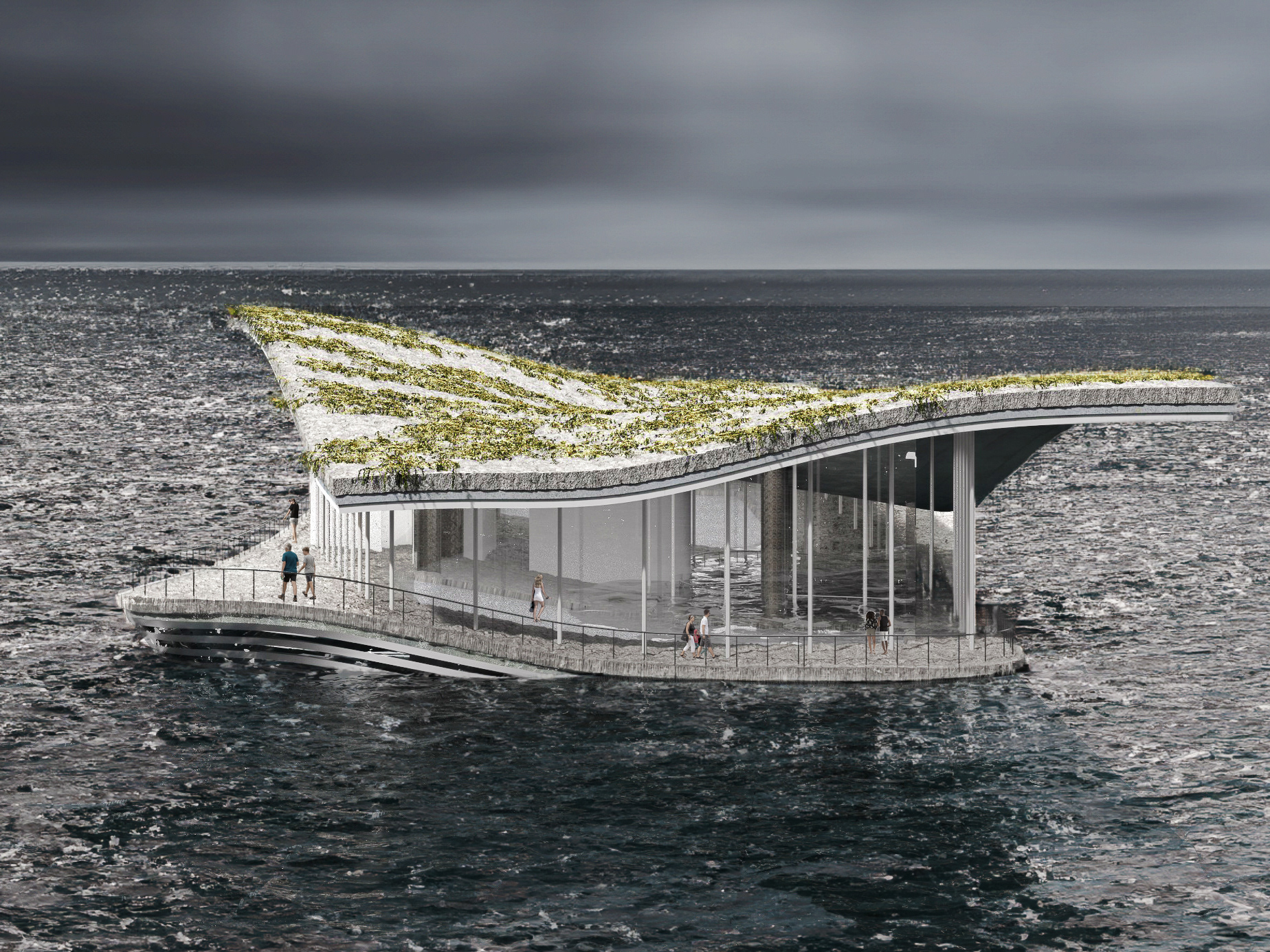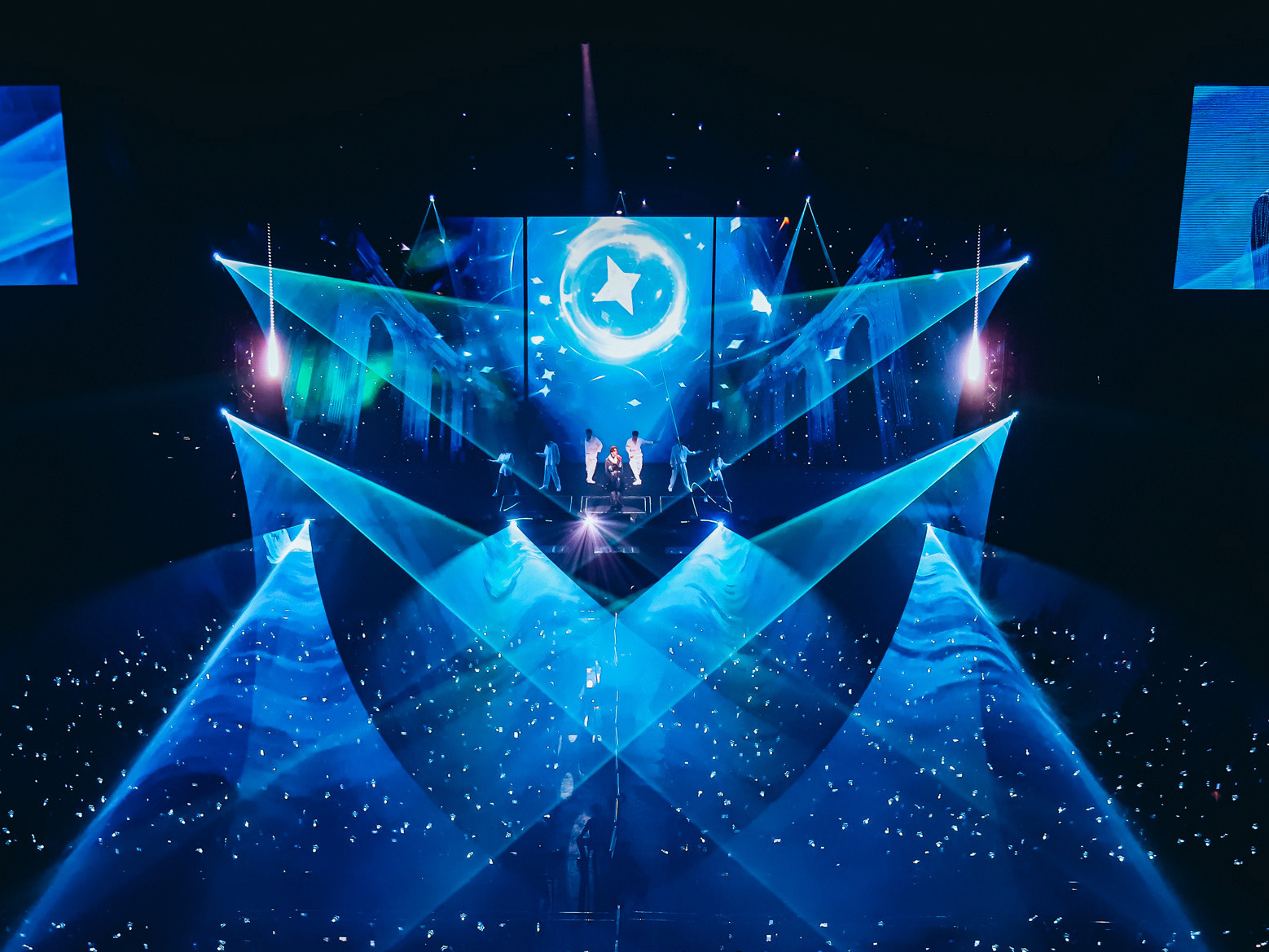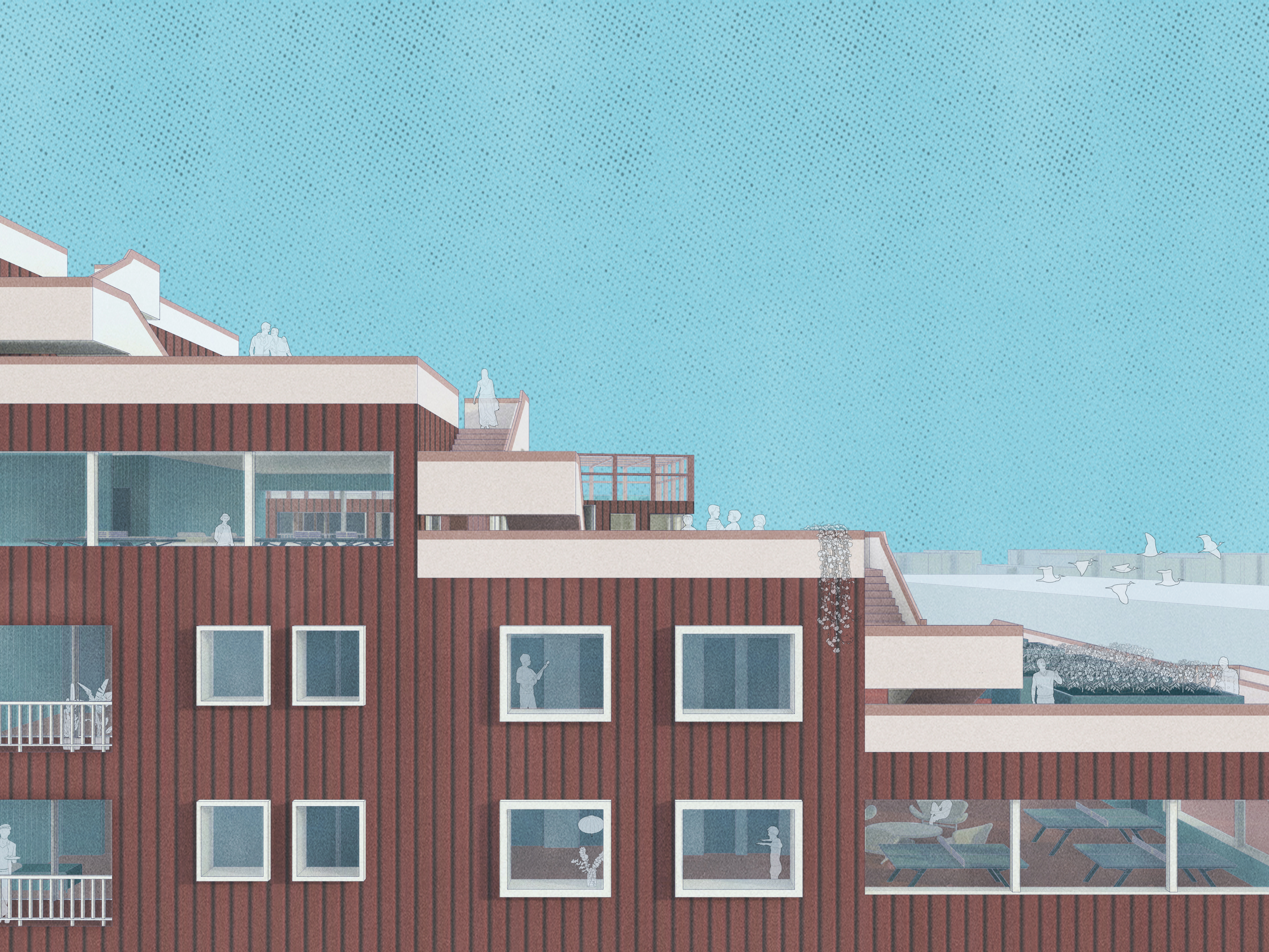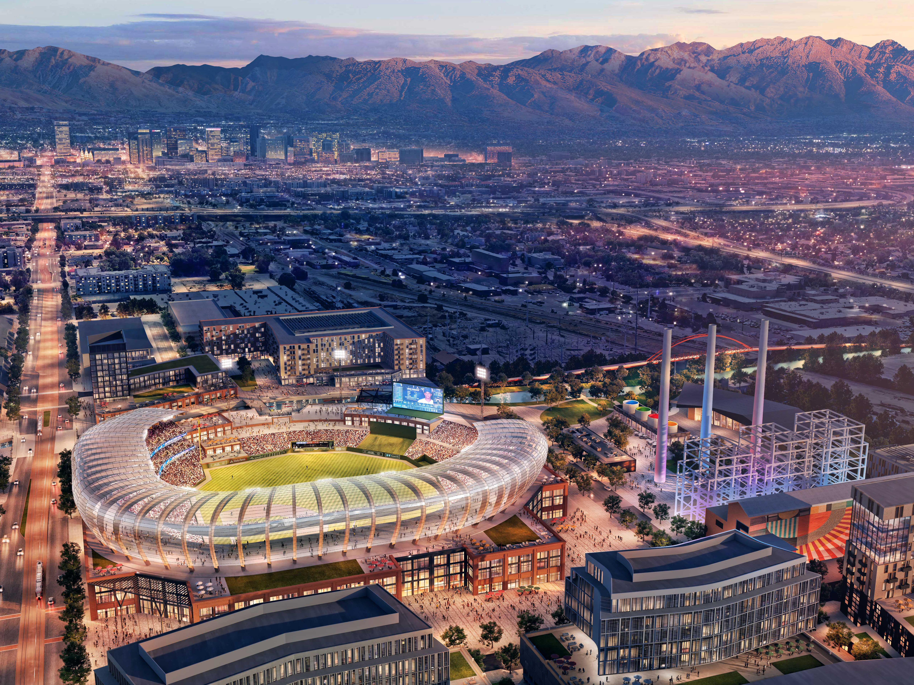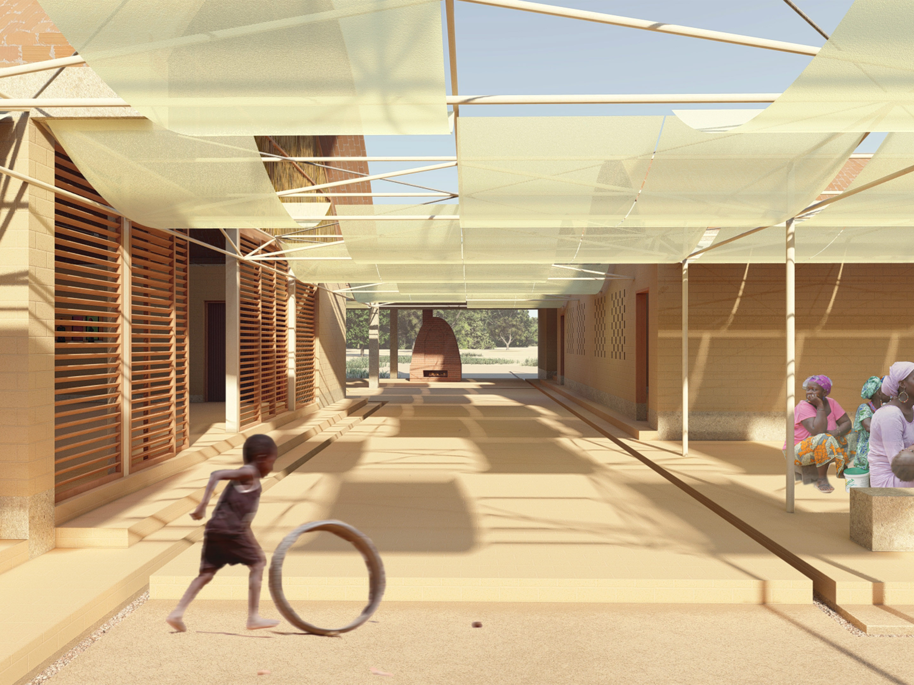This project is a mixed-use building for What Cheer Flower Farm located in Providence, Rhode Island focusing on the structural systems and facade design. Featuring two prominent characteristics, the vertical green wall facade design, and the open-web joist steel structural system, this project aims to utilize the tectonic of “weaving” for the facade design to create a more dynamic light and spatial experience and outstanding characteristic from both the interior and exterior, which not only creates a more sustainble structural and architectural system but also represents the identity of the flower farm.
